The Mood
UPTIFY Clubhouse
Clubhouse
Lobby
Co-Working
Space
Taking on an urban theme, the clubhouse design features a bronze palette to recreate the modern atmosphere of the city.
UPTIFY Clubhouse
Taking on an urban theme, the clubhouse design features a bronze palette to recreate the modern atmosphere of the city.
This design concept plan of the Club House represents an artist’s impression of relevant part of the Development and is for reference only. The colour, materials, fittings, finishes, appliances, facilities, decorating features, plant, garden view and other items shown herein are not standard provision, and may not exist in the actual Development. This design concept plan does not reflect the actual view or appearance of the Development and shall not constitute or be construed as constituting any offer, representation, undertaking, warranty or contractual term, whether express or implied by the Vendor in respect of the Development.
The opening hours and the use of the Club House are subject to the relevant laws, the provisions of the deed of mutual covenant of the Development, the conditions of land grant and the actual condition. The Vendor reserves the right to alter the building plans, facilities of the Club House and its partition, design, layout and usage, and shall be subject to the final plans approved by the relevant governmental authority(ies). Fees may be charged separately for the use of the Club House and other facilities. The Club House facilities may not be immediately available for use upon delivery of possession of the residential properties of the Development. The Club House facilities may not be immediately available use upon delivery of vacant possession of the units.
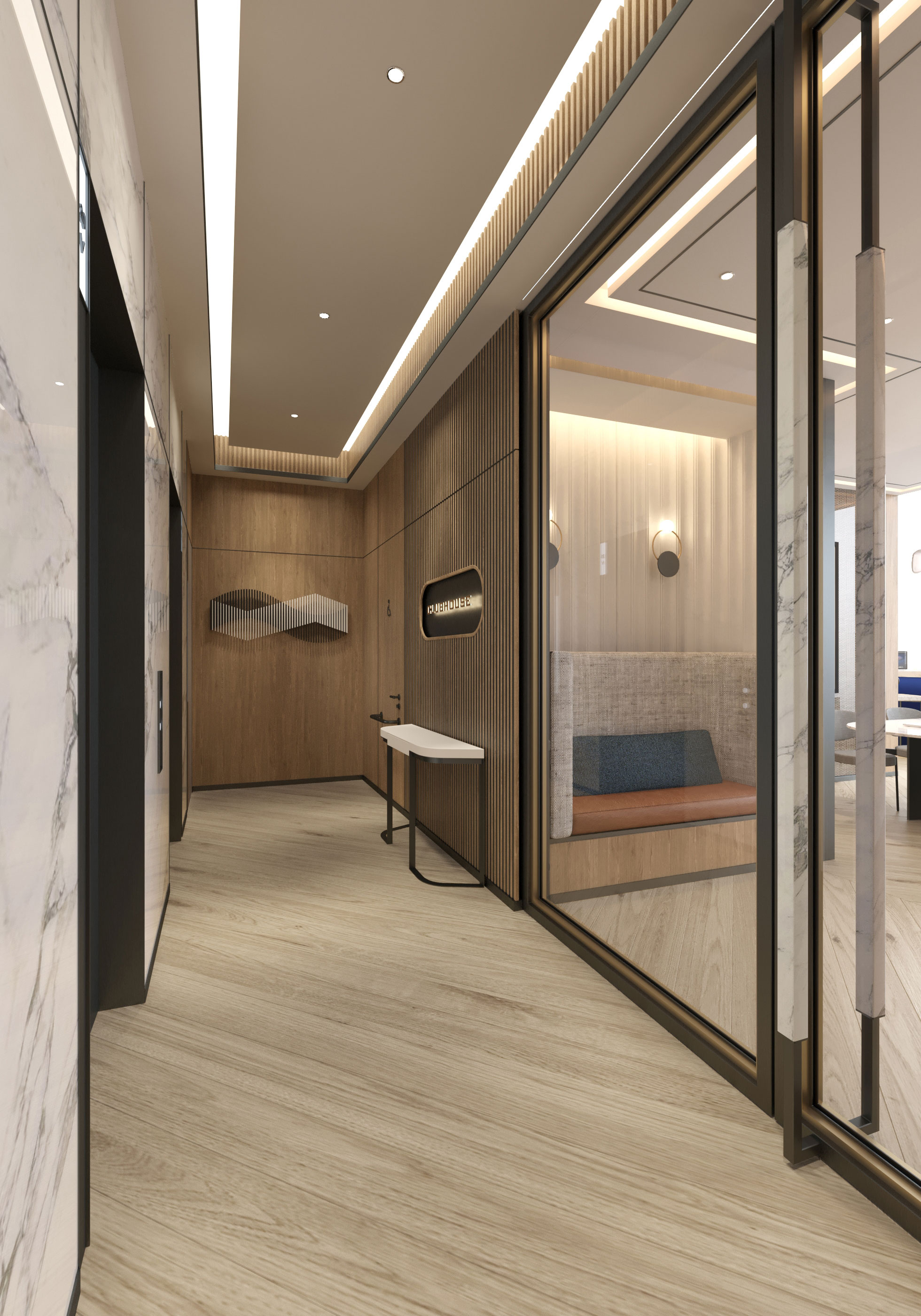
This design concept plan of the Club House represents an artist’s impression of relevant part of the Development and is for reference only. The colour, materials, fittings, finishes, appliances, facilities, decorating features, plant, garden view and other items shown herein are not standard provision, and may not exist in the actual Development. This design concept plan does not reflect the actual view or appearance of the Development and shall not constitute or be construed as constituting any offer, representation, undertaking, warranty or contractual term, whether express or implied by the Vendor in respect of the Development.
The opening hours and the use of the Club House are subject to the relevant laws, the provisions of the deed of mutual covenant of the Development, the conditions of land grant and the actual condition. The Vendor reserves the right to alter the building plans, facilities of the Club House and its partition, design, layout and usage, and shall be subject to the final plans approved by the relevant governmental authority(ies). Fees may be charged separately for the use of the Club House and other facilities. The Club House facilities may not be immediately available for use upon delivery of possession of the residential properties of the Development. The Club House facilities may not be immediately available use upon delivery of vacant possession of the units.
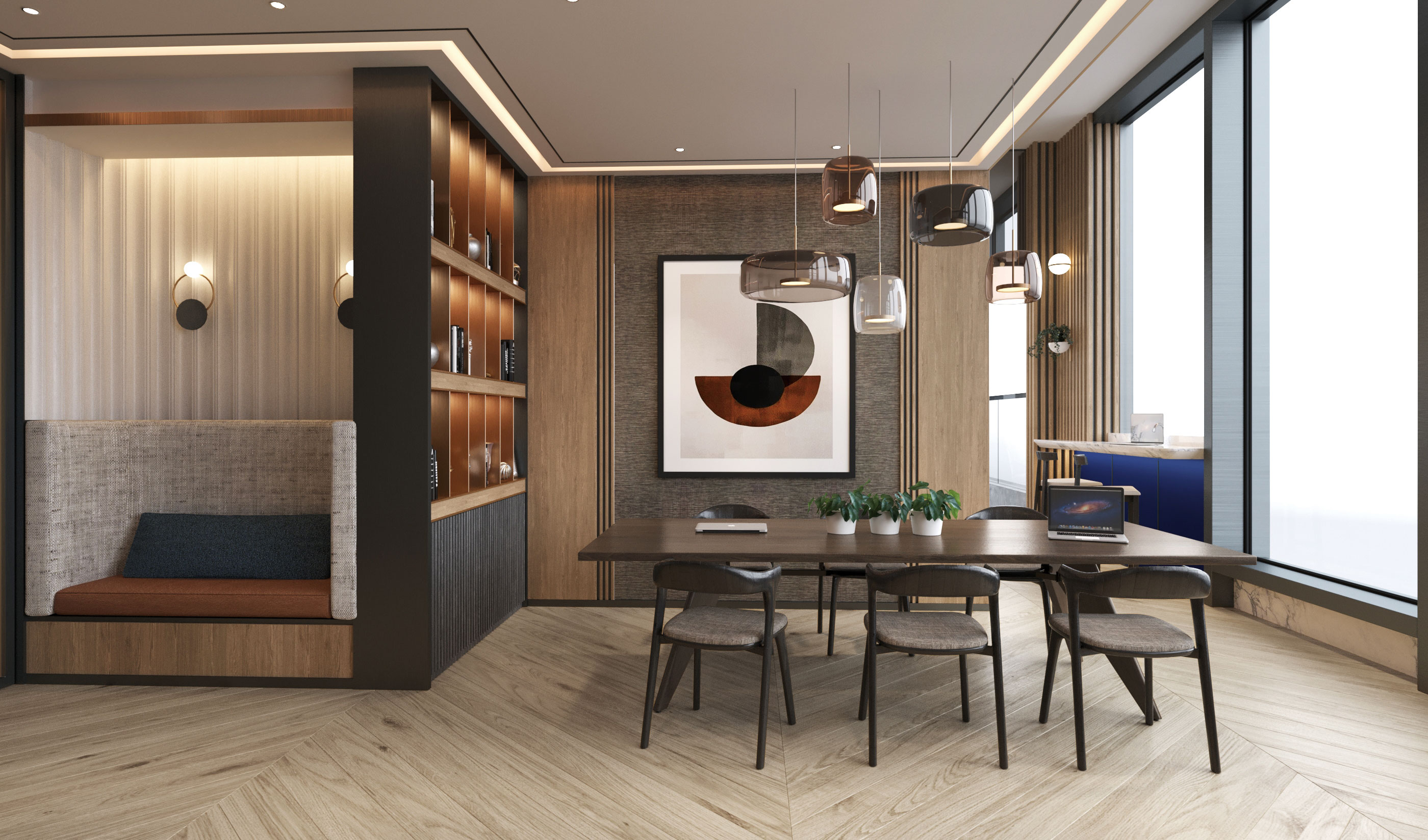
This design concept plan of the Club House represents an artist’s impression of relevant part of the Development and is for reference only. The colour, materials, fittings, finishes, appliances, facilities, decorating features, plant, garden view and other items shown herein are not standard provision, and may not exist in the actual Development. This design concept plan does not reflect the actual view or appearance of the Development and shall not constitute or be construed as constituting any offer, representation, undertaking, warranty or contractual term, whether express or implied by the Vendor in respect of the Development.
The opening hours and the use of the Club House are subject to the relevant laws, the provisions of the deed of mutual covenant of the Development, the conditions of land grant and the actual condition. The Vendor reserves the right to alter the building plans, facilities of the Club House and its partition, design, layout and usage, and shall be subject to the final plans approved by the relevant governmental authority(ies). Fees may be charged separately for the use of the Club House and other facilities. The Club House facilities may not be immediately available for use upon delivery of possession of the residential properties of the Development. The Club House facilities may not be immediately available use upon delivery of vacant possession of the units.
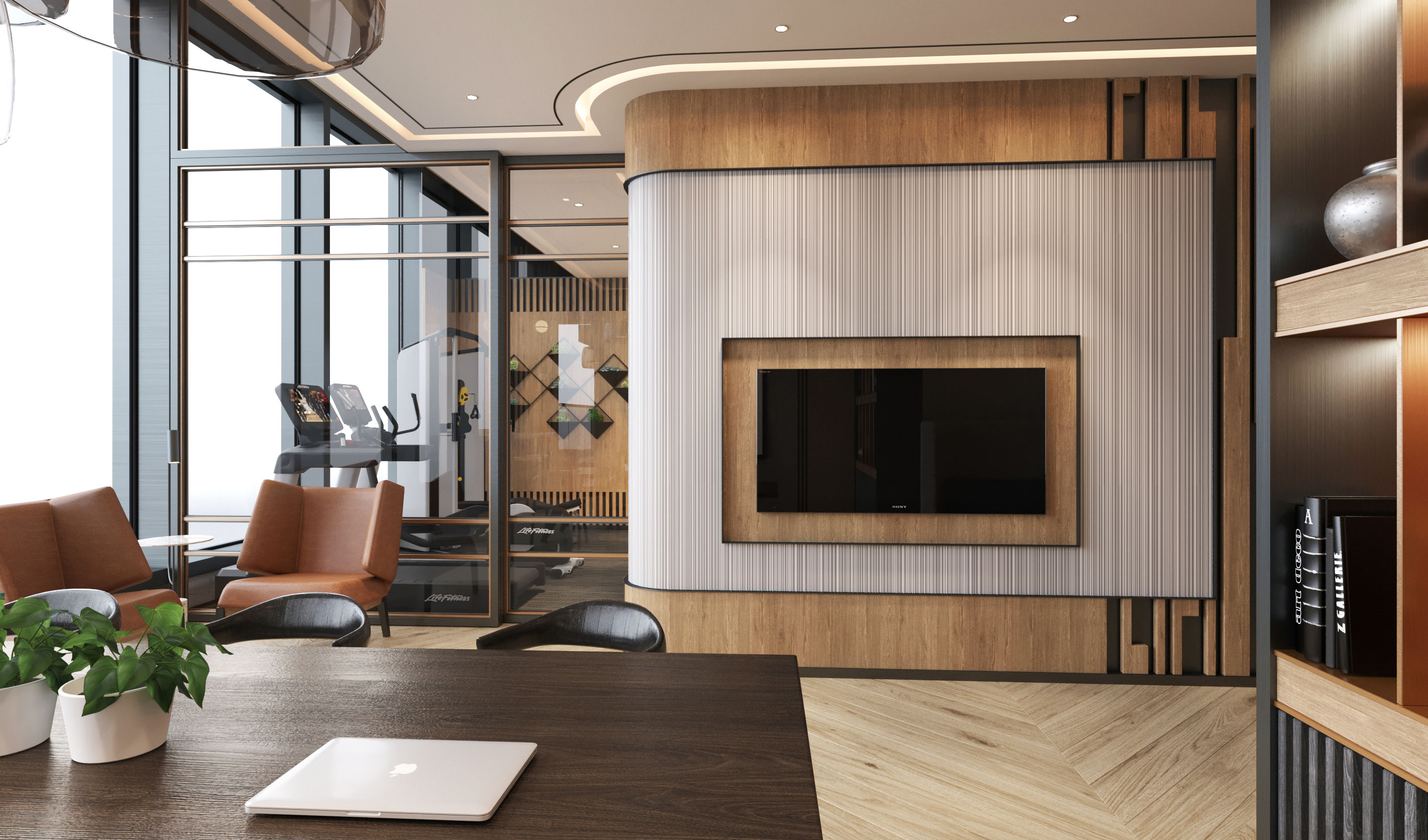
This design concept plan of the Club House represents an artist’s impression of relevant part of the Development and is for reference only. The colour, materials, fittings, finishes, appliances, facilities, decorating features, plant, garden view and other items shown herein are not standard provision, and may not exist in the actual Development. This design concept plan does not reflect the actual view or appearance of the Development and shall not constitute or be construed as constituting any offer, representation, undertaking, warranty or contractual term, whether express or implied by the Vendor in respect of the Development.
The opening hours and the use of the Club House are subject to the relevant laws, the provisions of the deed of mutual covenant of the Development, the conditions of land grant and the actual condition. The Vendor reserves the right to alter the building plans, facilities of the Club House and its partition, design, layout and usage, and shall be subject to the final plans approved by the relevant governmental authority(ies). Fees may be charged separately for the use of the Club House and other facilities. The Club House facilities may not be immediately available for use upon delivery of possession of the residential properties of the Development. The Club House facilities may not be immediately available use upon delivery of vacant possession of the units.
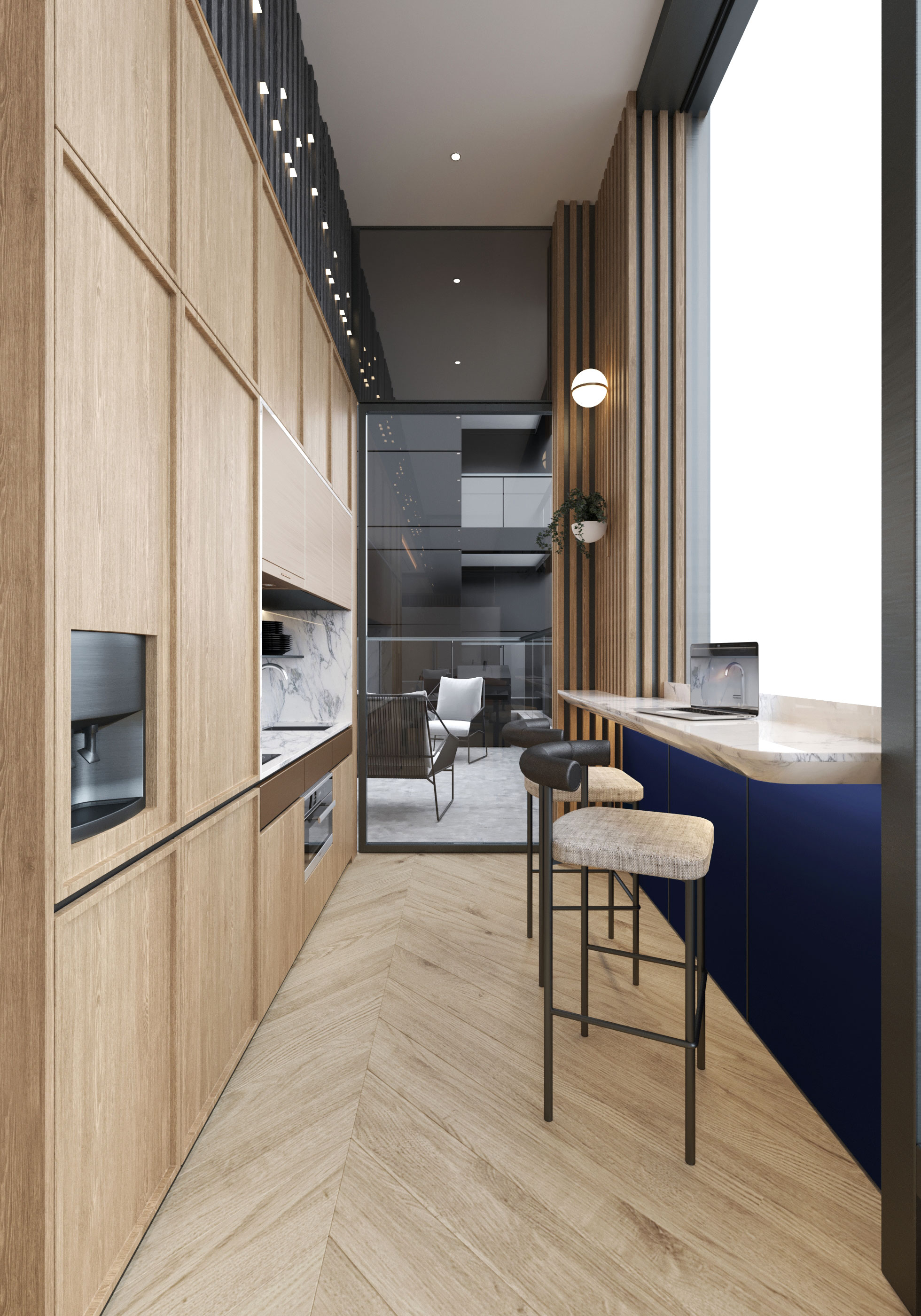
This design concept plan of the Club House represents an artist’s impression of relevant part of the Development and is for reference only. The colour, materials, fittings, finishes, appliances, facilities, decorating features, plant, garden view and other items shown herein are not standard provision, and may not exist in the actual Development. This design concept plan does not reflect the actual view or appearance of the Development and shall not constitute or be construed as constituting any offer, representation, undertaking, warranty or contractual term, whether express or implied by the Vendor in respect of the Development.
The opening hours and the use of the Club House are subject to the relevant laws, the provisions of the deed of mutual covenant of the Development, the conditions of land grant and the actual condition. The Vendor reserves the right to alter the building plans, facilities of the Club House and its partition, design, layout and usage, and shall be subject to the final plans approved by the relevant governmental authority(ies). Fees may be charged separately for the use of the Club House and other facilities. The Club House facilities may not be immediately available for use upon delivery of possession of the residential properties of the Development. The Club House facilities may not be immediately available use upon delivery of vacant possession of the units.
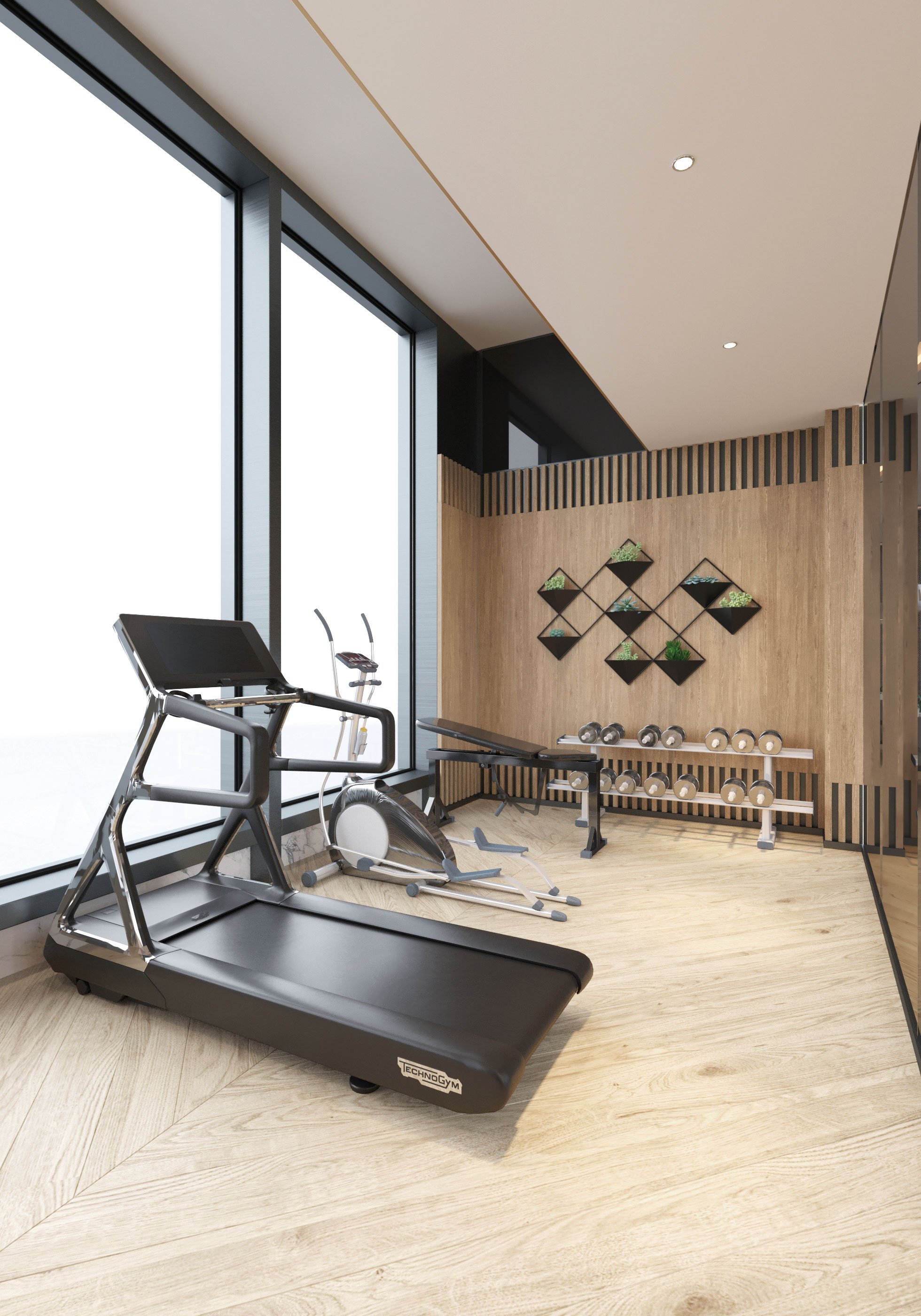
This design concept plan of the Club House represents an artist’s impression of relevant part of the Development and is for reference only. The colour, materials, fittings, finishes, appliances, facilities, decorating features, plant, garden view and other items shown herein are not standard provision, and may not exist in the actual Development. This design concept plan does not reflect the actual view or appearance of the Development and shall not constitute or be construed as constituting any offer, representation, undertaking, warranty or contractual term, whether express or implied by the Vendor in respect of the Development.
The opening hours and the use of the Club House are subject to the relevant laws, the provisions of the deed of mutual covenant of the Development, the conditions of land grant and the actual condition. The Vendor reserves the right to alter the building plans, facilities of the Club House and its partition, design, layout and usage, and shall be subject to the final plans approved by the relevant governmental authority(ies). Fees may be charged separately for the use of the Club House and other facilities. The Club House facilities may not be immediately available for use upon delivery of possession of the residential properties of the Development. The Club House facilities may not be immediately available use upon delivery of vacant possession of the units.
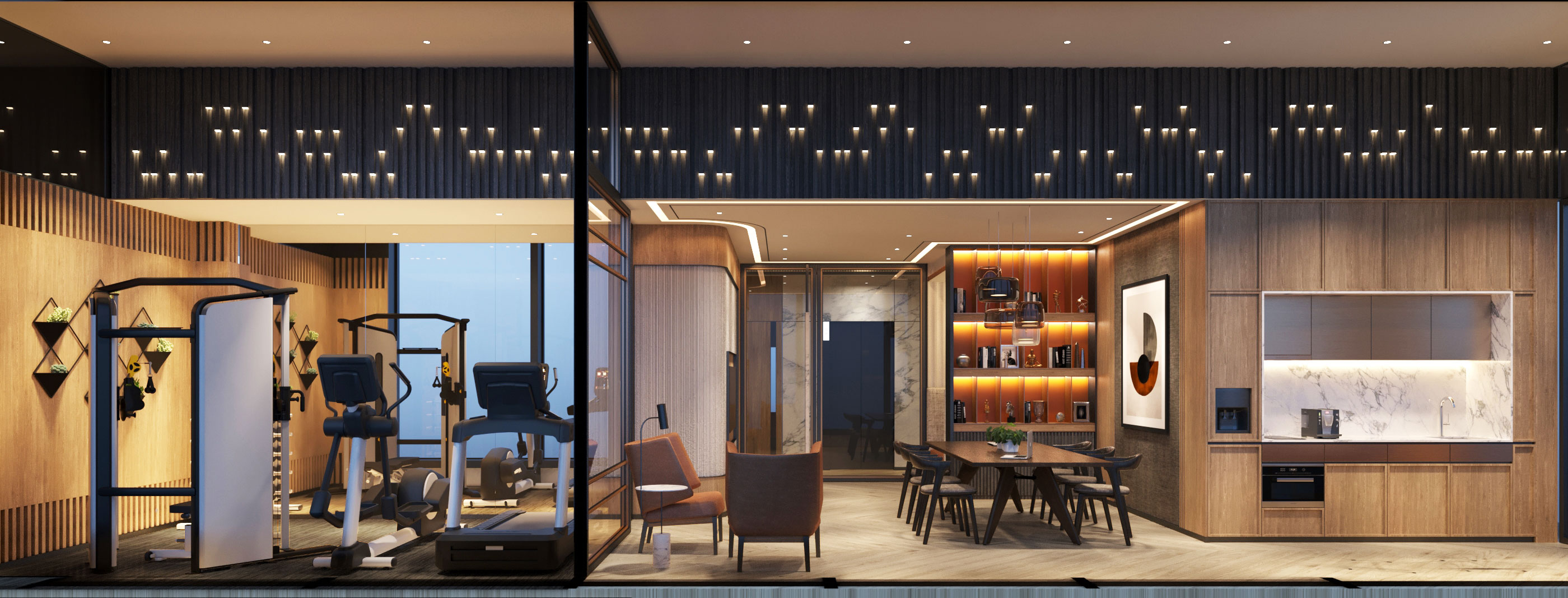
This design concept plan of the Club House represents an artist’s impression of relevant part of the Development and is for reference only. The colour, materials, fittings, finishes, appliances, facilities, decorating features, plant, garden view and other items shown herein are not standard provision, and may not exist in the actual Development. This design concept plan does not reflect the actual view or appearance of the Development and shall not constitute or be construed as constituting any offer, representation, undertaking, warranty or contractual term, whether express or implied by the Vendor in respect of the Development.
The opening hours and the use of the Club House are subject to the relevant laws, the provisions of the deed of mutual covenant of the Development, the conditions of land grant and the actual condition. The Vendor reserves the right to alter the building plans, facilities of the Club House and its partition, design, layout and usage, and shall be subject to the final plans approved by the relevant governmental authority(ies). Fees may be charged separately for the use of the Club House and other facilities. The Club House facilities may not be immediately available for use upon delivery of possession of the residential properties of the Development. The Club House facilities may not be immediately available use upon delivery of vacant possession of the units.