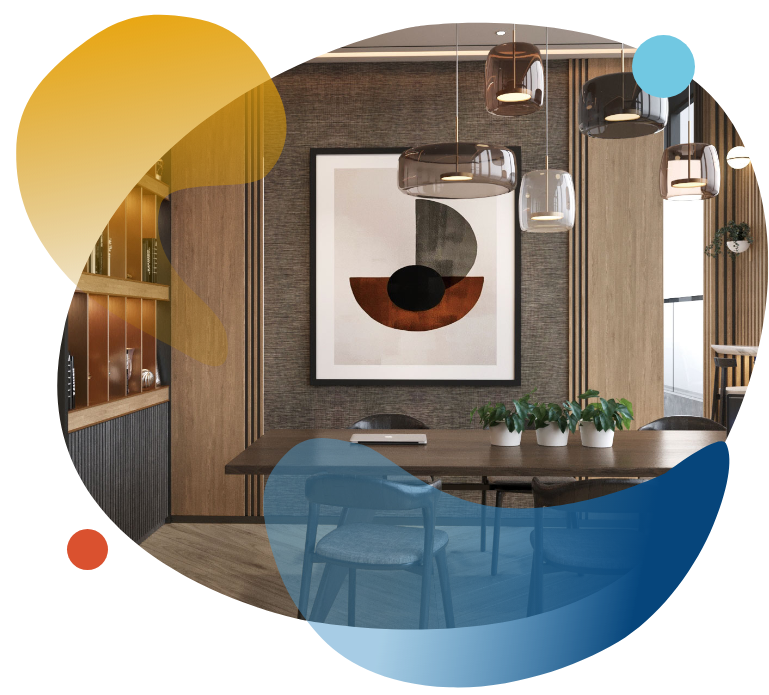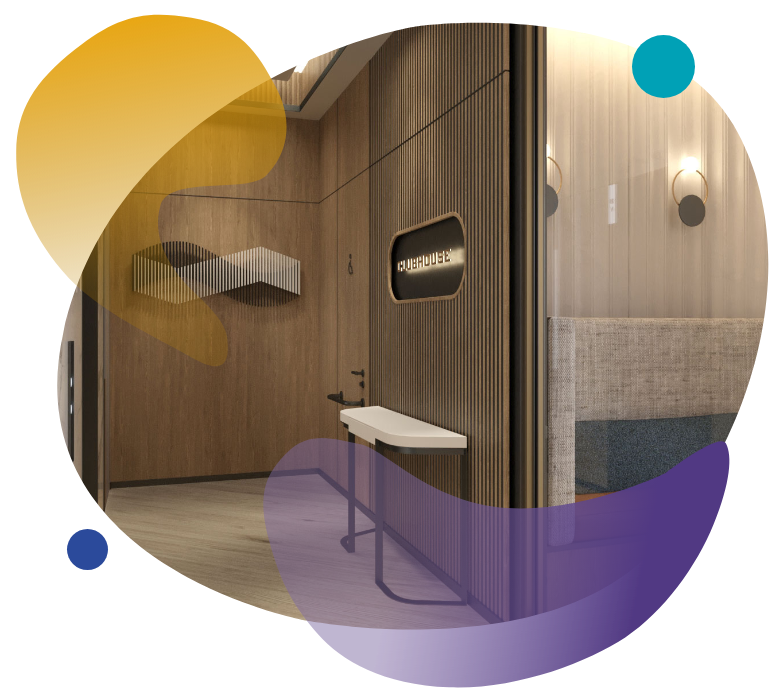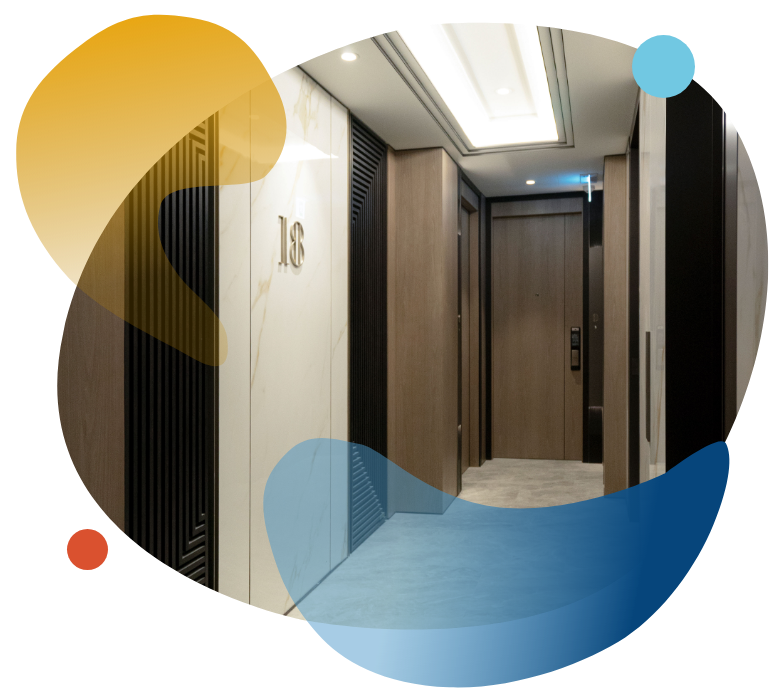




This design concept plan of the Club House represents an artist’s impression of relevant part of the Development and is for reference only. The colour, materials, fittings, finishes, appliances, facilities, decorating features, plant, garden view and other items shown herein are not standard provision, and may not exist in the actual Development. This design concept plan does not reflect the actual view or appearance of the Development and shall not constitute or be construed as constituting any offer, representation, undertaking, warranty or contractual term, whether express or implied by the Vendor in respect of the Development.
The opening hours and the use of the Club House are subject to the relevant laws, the provisions of the deed of mutual covenant of the Development, the conditions of land grant and the actual condition. The Vendor reserves the right to alter the building plans, facilities of the Club House and its partition, design, layout and usage, and shall be subject to the final plans approved by the relevant governmental authority(ies). Fees may be charged separately for the use of the Club House and other facilities. The Club House facilities may not be immediately available for use upon delivery of possession of the residential properties of the Development. The Club House facilities may not be immediately available use upon delivery of vacant possession of the units.
This stock photo is not taken at/from the Development or its vicinity and has been edited and processed with computerized imaging techniques. It does not reflect any part of the Development and its view. The environment, buildings and facilities surrounding the Development may change from time to time. The community facilities, environment, facilities, infrastructure and services mentioned in the map are not the composed parts of the Development and are not related to the Development. The surrounding environment, buildings and facilities around the Development may change from time to time. The Vendor does not give any offer, representation, undertaking or warranty whatsoever, whether express or implied, as to the environment, buildings and facilities surrounding the Development. The Vendor advises prospective purchasers to conduct an on-site visit for a better understanding of the Development site, its surrounding environment and the public facilities nearby.
This design concept plan of the Club House represents an artist’s impression of relevant part of the Development and is for reference only. The colour, materials, fittings, finishes, appliances, facilities, decorating features, plant, garden view and other items shown herein are not standard provision, and may not exist in the actual Development. This design concept plan does not reflect the actual view or appearance of the Development and shall not constitute or be construed as constituting any offer, representation, undertaking, warranty or contractual term, whether express or implied by the Vendor in respect of the Development.
The opening hours and the use of the Club House are subject to the relevant laws, the provisions of the deed of mutual covenant of the Development, the conditions of land grant and the actual condition. The Vendor reserves the right to alter the building plans, facilities of the Club House and its partition, design, layout and usage, and shall be subject to the final plans approved by the relevant governmental authority(ies). Fees may be charged separately for the use of the Club House and other facilities. The Club House facilities may not be immediately available for use upon delivery of possession of the residential properties of the Development. The Club House facilities may not be immediately available use upon delivery of vacant possession of the units.
This design concept plan of the lift lobby on 18th Floor of the Development represents an artist’s impression of relevant part of the Development and was not taken in the Development and has been processed with computerized imaging techniques. Due to computerized techniques, the lift lobby on 18th Floor of the Development shown in this design concept plan may be different from that the actual lift lobby on 18th Floor of the Development. This design concept plan is for the purpose of demonstrating the appearance of the lift lobby on 18th Floor of the Development only and shall not constitute or be construed as constituting any offer, representation, undertaking, warranty or contractual term, whether express or implied by the Vendor in respect of the Development. The design, plan, building, partition, size, colour, materials, fittings, finishes, appliances, facilities, decorating features, lighting and other items shown herein are for reference only and are not standard provision, and may not exist in the actual Development.
All the above stock pictures have been edited and processed with computerized imaging techniques and were not taken from the Development (now under construction) nor in its vicinity. They do not reflect the final appearance or view of the Development (now under construction) or the view of its vicinity after completion. The facilities, environment, views, buildings and other objects shown in these stock pictures may not appear in the Development or in its vicinity and they are for reference only. Prospective purchasers shall not rely on these stock pictures for any purpose or use. These stock pictures shall not constitute or shall not be construed as constituting any offer, representation, undertaking or warranty, whether expressed or implied, in respect of the Development or any part thereof or its surrounding environment and facilities, by the Vendor.
The photographs, images, drawings or sketches shown in this advertisement/promotional material represent an artist's impression of the development concerned only. They are not drawn to scale and/or may have been edited and processed with computerized imaging techniques. Prospective purchasers should make reference to the sales brochure for details of the development. The Vendor also advises prospective purchasers to conduct an on-site visit for a better understanding of the development site, its surrounding environment and the public facilities nearby.
All contents of this advertisement are for reference only and do not constitute and shall not be construed as constituting any contractual term, offer, representation, undertaking or warranty, whether expressed or implied, on the part of the Vendor regarding the development. The photos and drawings shown in this advertisement have been processed with computerized imaging techniques and do not reflect the actual external appearance of or the view of or from the development or any part thereof, or the surrounding environment and buildings of the development. The said view will be affected by the surrounding environment and buildings of the development and are subject to change from time to time. The fittings, finishes, appliances, decorations and other objects therein may not appear in or the view may not be seen in or from the development or its surrounding area. They are for reference purpose only and do not constitute and shall not be construed as constituting any contractual term, offer, representation, undertaking or warranty, whether expressed or implied, on the part of the vendor regarding the development.
Vendor: Rich Group Creation Limited
Holding companies of the Vendor: Victory Vantage International Limited, Thriving Rich Global Limited, Sino-Ocean Land (Hong Kong) Limited, Faith Ocean International Limited, Shine Wind Development Limited and Sino-Ocean Group Holding Limited
Authorized person for the development: Mr. Tsui G Kin Paul The firm or corporation of which an authorized person for the development is a proprietor, director or employee in his or her professional capacity: T.K. Tsui & Associates Limited
Building contractor for the development: CR Construction Company Limited
The firm of solicitors acting for the owner in relation to the sale of residential properties in the development: Vincent T.K. Cheung, Yap & Co.
Authorized institution that has made a loan, or has undertaken to provide finance, for the construction of the development: The Bank of East Asia, Limited Any other person who has made a loan for the construction of the development: Victory Vantage International Limited
Prospective purchasers are advised to refer to the sales brochure for any information on the development. Please refer to the sales brochure for details.
This website is published by or with the consent of the Vendor.

